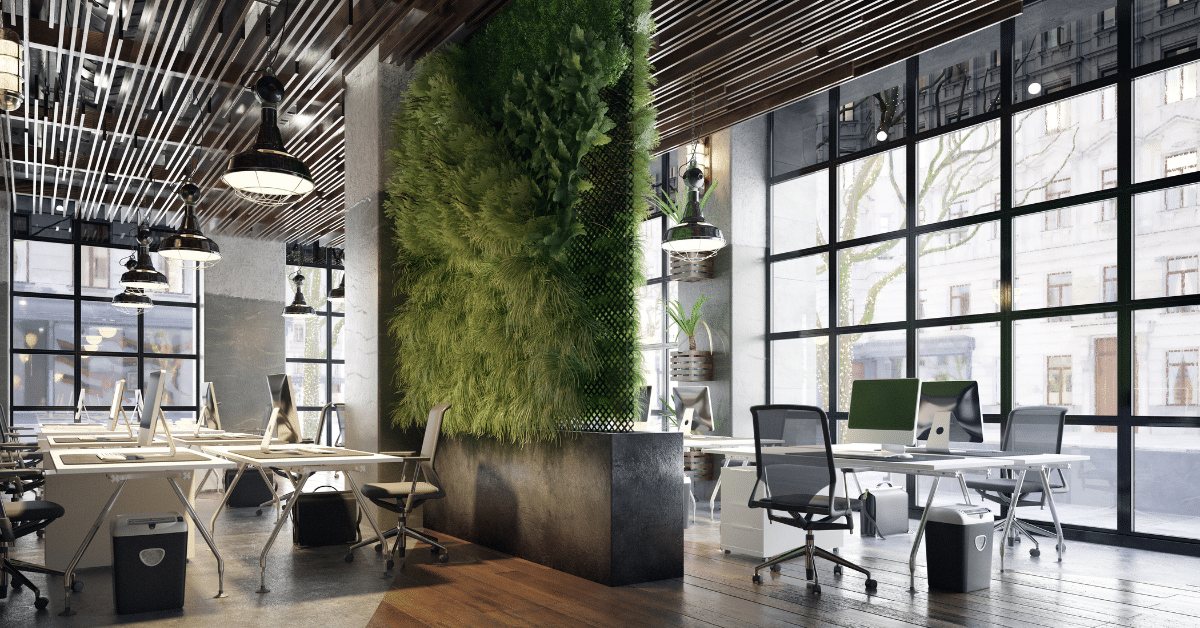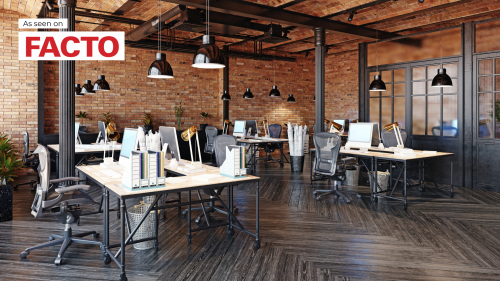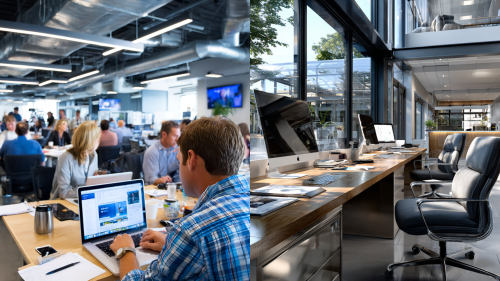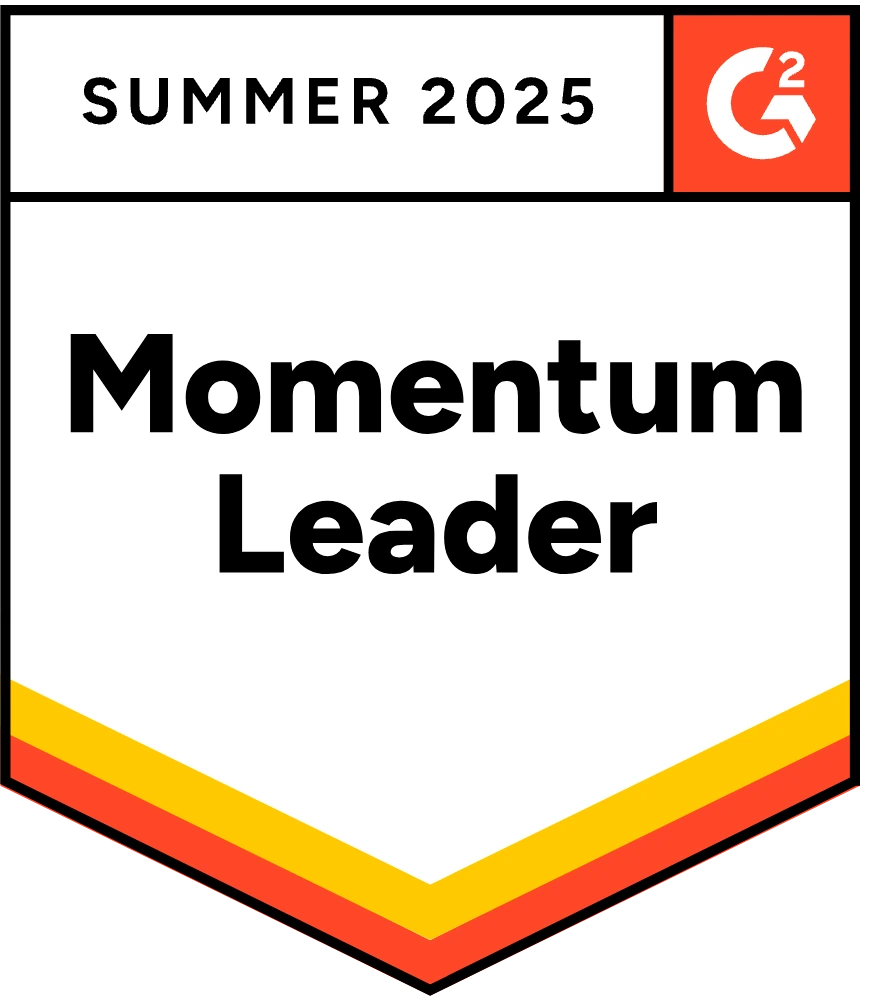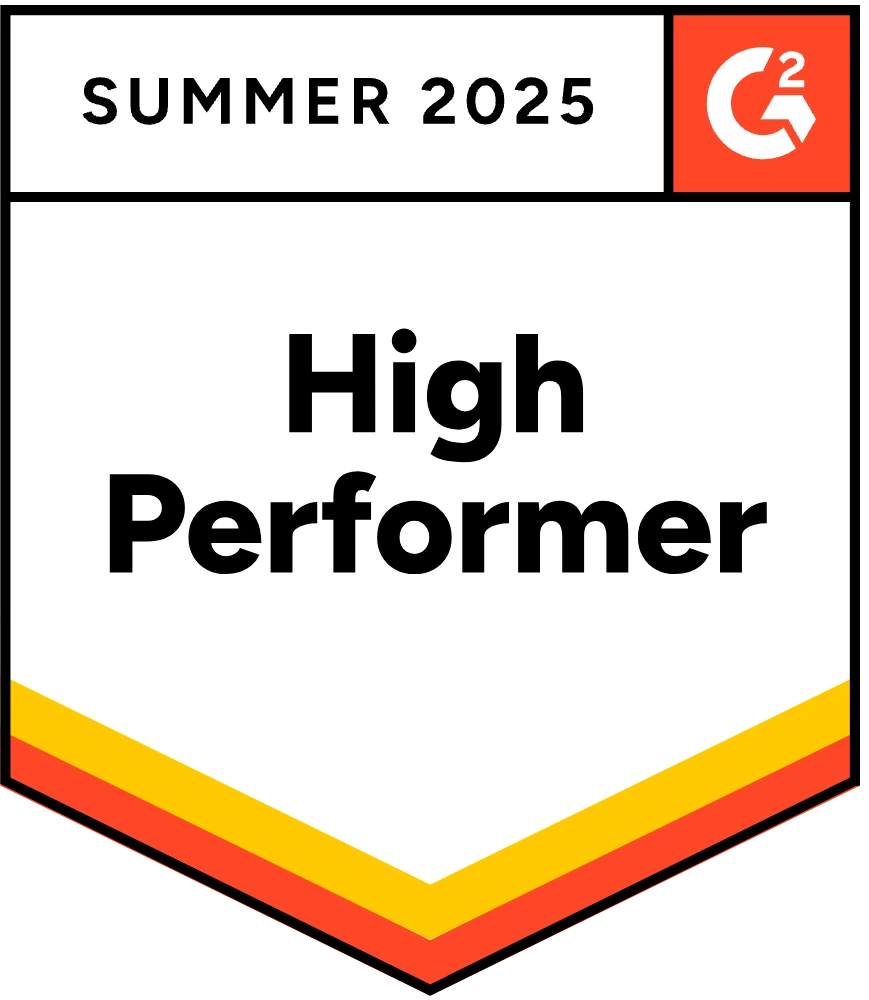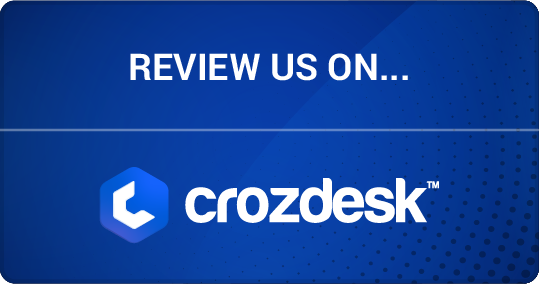Space optimization refers to the measurement and analysis of how effectively a company’s physical workspace is being used. This concept goes beyond merely tracking the number of desks or rooms available; it delves into understanding the actual usage patterns and occupancy rates of these spaces.
Conducting a space utilization study is crucial for organizations aiming to optimize their work environments, support mobility, and ensure that every square foot of their office is contributing to productivity and efficiency.
2 Reasons to Measure your Workplace Utilization
1. Cost Savings
One of the primary reasons for measuring space utilization is the potential for significant cost savings. By identifying underutilized areas, companies can make informed decisions about downsizing or repurposing spaces, thereby reducing expenses related to rent, energy, and maintenance. For instance, if a company discovers that certain meeting rooms are rarely used, they might convert these areas into collaborative workspaces or private offices, aligning the physical environment with the actual needs of employees.

2. Employee Satisfaction
Optimized space utilization also has a profound impact on employee satisfaction. A well-designed workspace that provides employees with the right type of space at the right time can enhance the overall work environment. When employees have access to the spaces they need—whether for focused work, collaboration, or relaxation—they are more likely to feel valued and satisfied with their workplace. This, in turn, can lead to increased morale, higher productivity, and reduced turnover rates.
The role of Technology and Psychology in Space Optimization
Technology plays a pivotal role in enhancing space utilization. Advanced tools such as real-time occupancy sensors, dynamic dashboards, and workplace analytics software provide detailed insights into how spaces are used. These technologies enable corporate real estate managers and facility managers to make data-driven decisions, ensuring that the workspace evolves in response to changing needs and usage patterns.
Furthermore, integrating organizational psychology and behavior into space utilization strategies can lead to more effective and productive work environments. Understanding how employees interact with their workspace, including factors such as cognitive science, learning principles, and leadership styles, can inform the design and management of office spaces. This holistic approach ensures that the physical environment supports both the well-being and performance of employees.
Understanding workplace utilization is essential for creating high-performance workplaces that balance productivity with employee well-being. By leveraging technology, data, and insights from organizational psychology, companies can optimize their workspaces, achieve cost savings, and foster a more satisfying and productive work environment. This comprehensive approach to space utilization not only enhances operational efficiency but also contributes to the overall success and sustainability of the organization.
3 Steps to Optimizing Underutilized Spaces
1. Identifying Underutilized Areas
Identifying underutilized areas within a workplace is a critical step towards optimizing space utilization and enhancing overall operational efficiency. Recognizing the signs of underutilization can help organizations make informed decisions about space management, leading to significant cost savings and improved employee satisfaction. This can be done through:
- Occupancy Sensors: Install sensors to track usage patterns in real-time.
- Surveys and Observations: Collect data from employees about their workspace preferences and needs.
- Space Management Software: Use software to analyze data on desk occupancy, meeting room usage, and traffic flow.
Space optimization also involves identifying and eliminating waste in processes. This includes addressing underutilized equipment, materials, or space, which can lead to inefficiencies. By leveraging sensor-based occupancy data and dynamic floor plans, organizations can gain comprehensive visibility into space usage patterns. This data-driven approach enables workplace managers to spot and address underutilized areas, ensuring that spaces are used efficiently and effectively.
2. Reconfigure the Office Layout
Based on the analysis you got from your sensors, survey and software, reconfigure the office layout to better suit the needs of the employees and the organization. This can include:
Flexible Workspaces:
Create multipurpose areas that can be adapted for different uses. Examples include:
- Hot Desks: Non-assigned desks that employees can use on a first-come, first-served basis.
- Breakout Zones: Informal areas where employees can relax or have spontaneous discussions.
- Collaborative Spaces: Areas designed for teamwork, equipped with whiteboards, screens, and movable furniture.
Meeting Room Optimization:
Adjust the number and size of meeting rooms based on actual usage data, and consider implementing booking systems to ensure they are used efficiently. This involves:
- Right-Sizing Rooms: Creating a mix of small, medium, and large meeting rooms to match the size and frequency of meetings.
- Booking Systems: Implementing digital booking systems to streamline reservations and reduce unused meeting room time.
- Multi-Function Rooms: Designing rooms that can be easily reconfigured for different types of meetings or events.
Activity-Based Working (ABW):
Design spaces for specific activities, catering to the diverse needs of the workforce. This includes:
- Quiet Zones: Areas designated for focused, distraction-free work.
- Open Collaboration Areas: Spaces designed to encourage teamwork and interaction among employees.
- Private Spaces: Small rooms or pods for confidential meetings, phone calls, or tasks that require privacy.
This way, your company will achieve improved space efficiency and a layout that supports diverse work styles and activities. By creating a dynamic and adaptable workspace, you can enhance employee satisfaction, productivity, and overall workplace experience.
3. Technology Solutions for Space Optimization
In the quest to optimize space utilization, technology plays a pivotal role by providing innovative solutions that enhance efficiency and reduce costs. Leverage technology to enhance the utilization of office spaces and improve overall efficiency:
- Desk Booking Systems: Implement systems that allow employees to reserve workspaces as needed, reducing the number of permanently assigned desks.
- Smart Office Tools: Use IoT devices to monitor environmental conditions (like lighting and temperature) and adjust them based on occupancy, enhancing comfort and reducing energy waste.
- Data Analytics: Continuously collect and analyze data on space utilization to make ongoing improvements and adjustments.
By conducting a thorough analysis, reconfiguring the layout, and implementing smart technology solutions, organizations can optimize underutilized office spaces effectively.
Space Simulator Webinar
If you want to learn more on how technology can help your company optimize your space, watch our new webinar now!
Here’s what you’ll learn:
- Current trends in space optimization: Discover how CRE portfolio reduction is impacting businesses today.
- Understanding the space equation: We’ll delve into the factors affecting space supply and demand in a hybrid work environment.
- Measuring hybrid work effectiveness: Learn how to gauge the success of your hybrid work policies with data-driven insights.
- Optimizing your space needs: Discover how to right-size your office footprint for cost savings and sustainability.
- Introducing Spacewell’s newest space simulator: Get a live demo of our cutting-edge tool that helps you visualize and optimize your space utilization.
By watching this webinar, you’ll gain the knowledge and tools to:
- Make informed decisions about your office space strategy.
- Reduce costs and improve operational efficiency.
- Create a more sustainable workplace environment.
- Enhance employee experience and satisfaction.
Don’t miss out! Watch the webinar now, and start optimizing your office space for the future.


